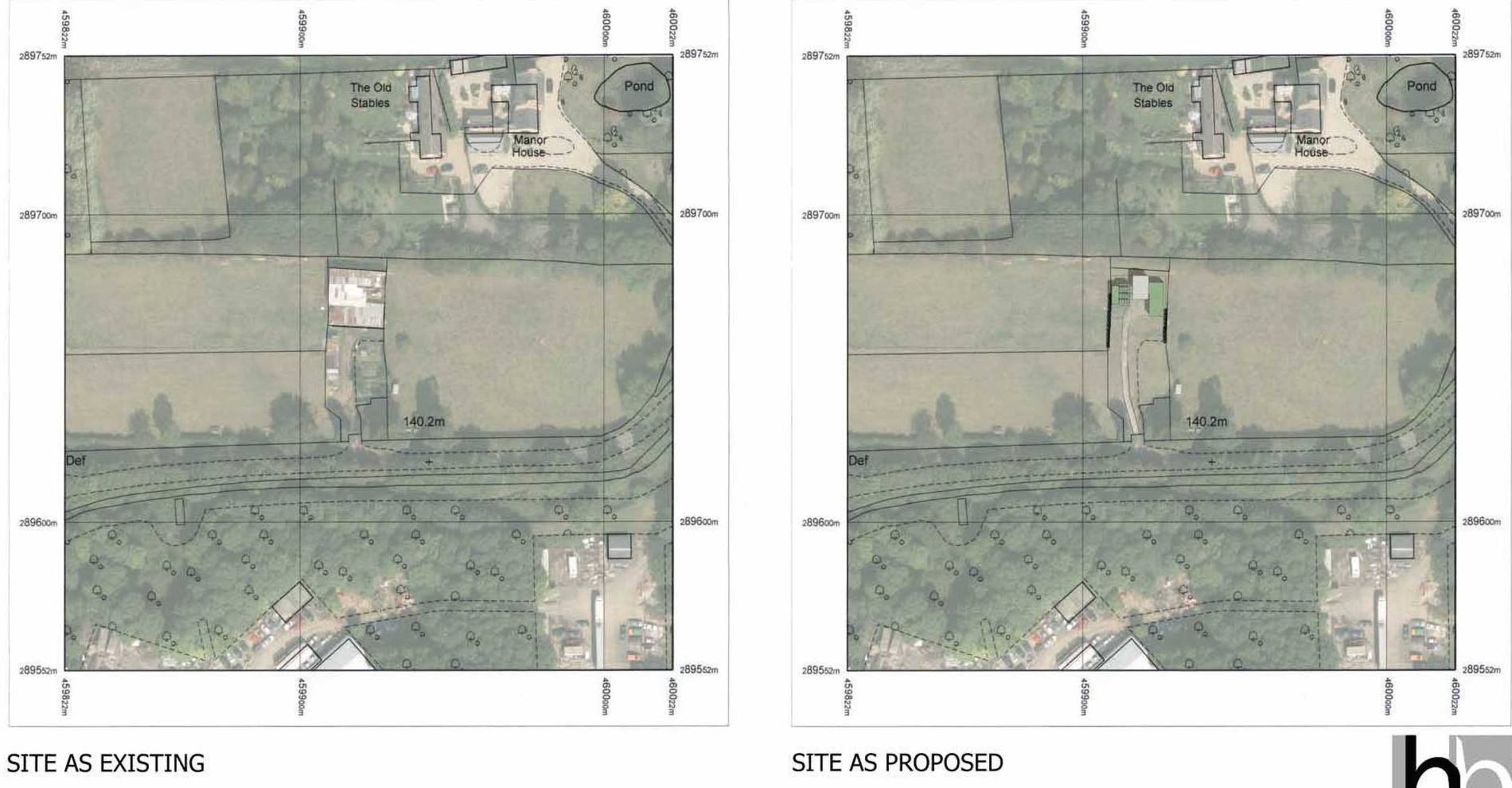The Stockyard
Bruntingthorpe, Leicestershire
Site Plan

Impressions
Floorplans

Specification
KITCHEN LIFESTYLE ROOM
- Designer Kitchen
- Neff smart cooking appliances including; Ovens, Microwave/Oven, Warming Drawer, Induction Hob, Downdraft Extractor.
- Integrated fridge
- Integrated freezer
- Integrated dishwasher
- Integrated wine coolers
- Boiling Tap
- Silestone worktops & upstands
UTILITY ROOM
- Multiwood fully fitted designer units
- Fitted Silestone worktops & upstands
- Integrated washer
- Integrated dryer
- Franke sink
- Franke taps
EN-SUITES & CLOAKROOM
- Porcelanosa sanitary ware & bathroom furniture
- Porcelanosa brassware
- Porcelanosa wall & floor tiles
- Porcelanosa towel radiators
- Free standing bath (Master)
- Shaver socket to en-suites
MEDIA & COMMUNICATION
- Systemline Music system to kitchen lifestyle room
- USB sockets
- TV points to all bedrooms, kitchen & lounge
- SKY Q ready throughout
- CAT5 infrastructure
- NEST Detectors
- Telephone points to selected rooms
INTERIOR
- High quality designer finish throughout
- Underfloor heating throughout
- Contemporary oak engineered doors with chrome furniture
- Gas stoves
EXTERIOR
- Schellevis paving and patios
- Fully landscaped gardens and driveway by landscape designer
- Dawn to dusk sensors to external lighting
- Post & rail fencing
- Paddocks
SECURITY & PEACE OF MIND
- 10 year Guarantee Warranty
- NACOSS approved intruder alarm system
- CCTV system with remote access on mobile phones and computers
ENVIRONMENTAL DETAILS
- A-rated appliances and duel-flush toilets
- John Guest smart control zonal thermostats
- A-rated Worcester boiler
- Aluminium double glazing with a U-value 1.1
- Kingspan Tek insulation to walls and roof
